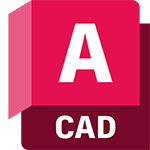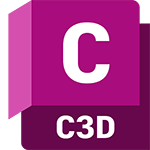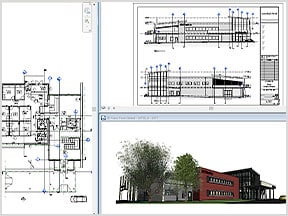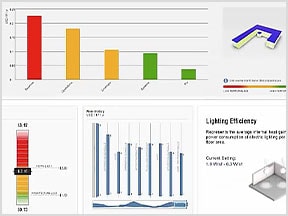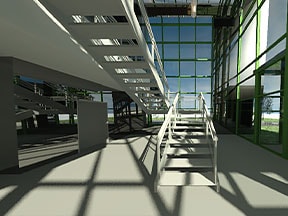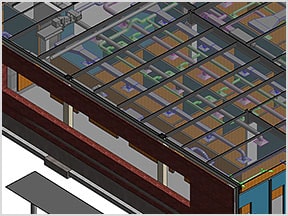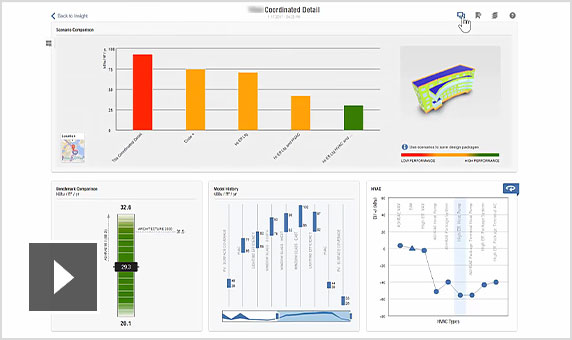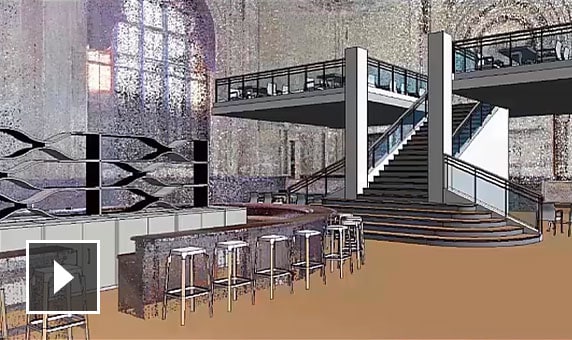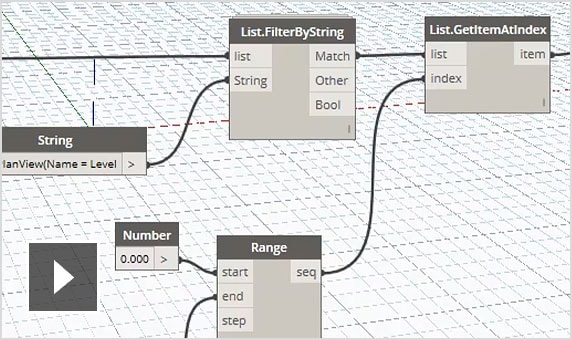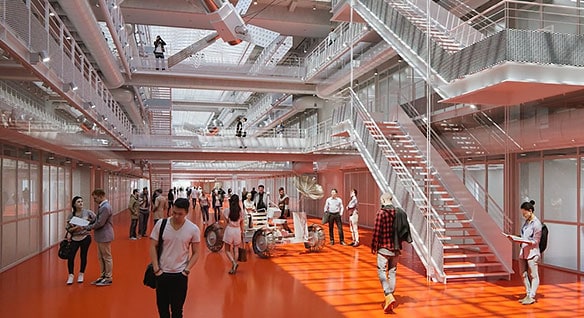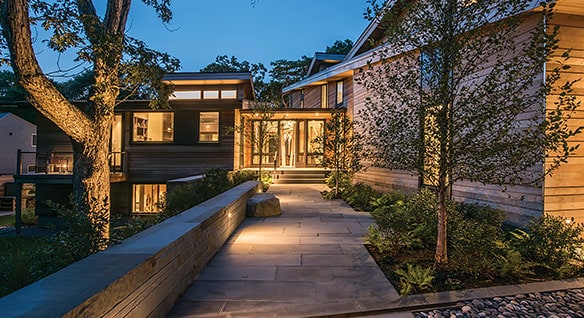ALERT:
Thank you. An email is on its way.
Here are a few things to know before you start the download:
AVAILABLE PLATFORMS
TRIAL FILE SIZE (estimated maximum)
16 GB
RECOMMENDED
10 Mbps Internet connection.
Turn off all active applications, including virus checking software
Just need to view a file?
Let's get started
I will be using this software as:
Start a trial
Get full access to all capabilities and features free for 30 days.
Operating system:
Choose your operating system:
Choose your language:
Good news
Autodesk provides software for students and educators worldwide. Free educational access is only for educational purposes. For-profit use requires a paid subscription plan.
Get verified for educational access to Autodesk products
Confirm your eligibility with SheerID today.
Download Fusion 360 for personal, hobby use.
Get a free, limited version of Fusion 360 for home-based, non-commercial projects. Need full features and functionality? Select ‘A business user’ then click next for a free 30-day trial of Fusion 360.
Phone number verification
To help verify your account, a unique code will be sent to your phone.
Enter phone number
Select verification method
VOICE (CALL) SMS (TEXT)Enter code sent to phone number ending with Resend
Code is incorrect, please retry.
